ISSN ONLINE(2319-8753)PRINT(2347-6710)
ISSN ONLINE(2319-8753)PRINT(2347-6710)
| RaghatateAtul M. Lecturer, Department of Civil Engineering, AcharyaShrimannarayanPolytechnic,Pipri(M), Wardha |
| Related article at Pubmed, Scholar Google |
Visit for more related articles at International Journal of Innovative Research in Science, Engineering and Technology
A number of earthquake occurred in and around the India over the past century. Some of them occurred in dense populated area thus causes the great damage. Behaviour of RC building during the earthquake depend upon the number of factors like architectural features, structural design, location of building, soil condition etc. Many of the RC building constructed with bottom storey left open for the purpose of parking, such type of building subjected to more damaged during the earthquake. Such type of buildings can be strengthening by providing the vertical plate like wall called as a shear wall. Properly designed and detailed shear wall have a very good performance during the earthquake. However it is interesting to know shear wall constructed with different materials behaves differently. In this paper author demonstrate the behavior of concrete and steel shear wall by using the software STAAD-Pro 2006 and it was observed that though the weigh of shear wall kept constant in both the cases ductility of steel shear wall building is more than the concrete shear wall building.
Keywords |
| Shear wall, Earthquake, Deflection, Ductility. |
I. INTRODUCTION |
| Earthquake is one of the major natural disaster which is result in sudden release of energy in the earth crust that’s creates seismic waves. Many of buildings constructed have a ground storey is left open such buildings are more vulnerable in earthquakes. During the earthquake displacement of ground surface or shaking of ground surface takes place whish results damage to structures. Shear walls are relatively thin reinforced vertical wall. Shear wall are used in a building to resist the effect of gravity loads and story shear due to seismic forces. Buildings designed with typical method of construction lack in resistance of lateral forces developed during the earthquake. Properly designed and detailed building with the shear wall has shown good performance in the past earthquake. Shear walls are easy to construct, because the reinforcement detailing of walls are relatively simple and therefore easily implemented at site. Shear walls starts from the foundation of building and extended up to the full height of building. |
II. LITERATURE REVIEW |
| M.Y.Kaltakci,M.H. Arslan& G. Yavuz[1]studied the effect of external and internal shear wall location on strengthing weak RC frames. They concluded that shear wall and frame columns worked monolithically and any anchorage debonding was not seen at column-shear joint. AbolhassanAstaneha[2]bout the seismic behavior and design of steel shear wall. Author divide the steel shear wall system into two categories namely singular shear wall system and dual shear wall system Based on the result of tests reported steel seismic design provision were developed and proposed by the author. |
| Philip Line[3] demonstrates the example of two storey building. In the example sufficient strength to resist applied load is provided by perforated shear wall without the use of typical stamping and anchor required by other method. However no study was conducted on the difference of behavior of a RC building between the steel and concrete shear wall. In this paper author compare the behavior of building with steel and concrete shear wall. |
III. MODELING |
| The STAAD Pro 2006 software is utilized for 3D modeling and analysis of structure. Data assumed for modeling of building is given in table.1.1. Two model namely A and B were analyzed I STAAD-Pro 2006.Model A is having a RC frame and concrete infill wall utilized as a shear wall whereas in model B steel plates served the function of shear wall. Load cases applied on the structures are as per the IS 1893(part 1):2002 Other geometrical and structural features of the model A and model B are same. |
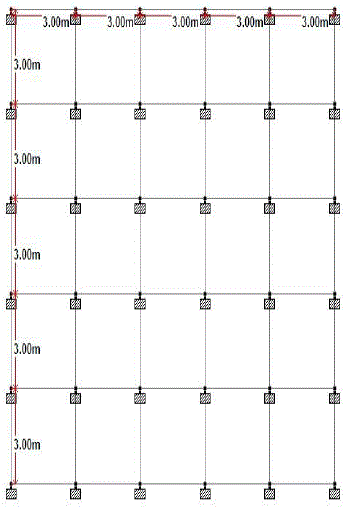 |
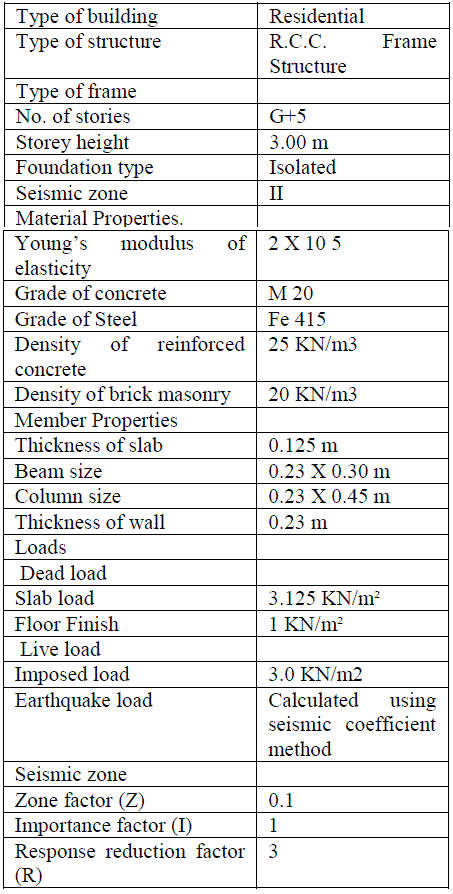 |
IV. CALCULATIONS |
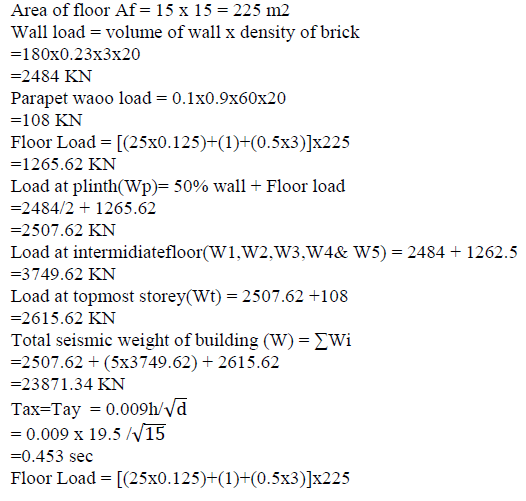 |
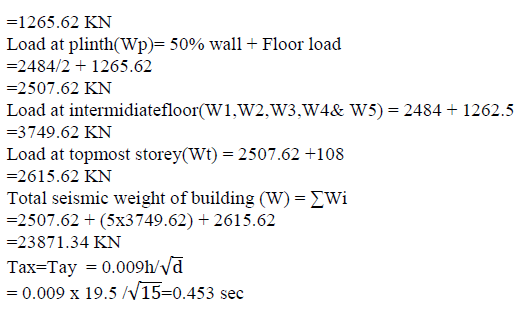 |
| Table 1.2 Vertical Distribution of Base shear to different floor level. |
 |
| Load combinations used for analysis of building are as per is 1893(part1):2002 |
| 1)1.5 (DL + IL) |
| 2) 1.2 (DL+IL±EL) |
| 3)1.5 (DL±EL) |
| 4) 0.9DL ± 1.5EL. |
V. RESULT AND DISCUSSION |
| For the purpose of investigating the behavior of building, deflection result of corner column was studied. From the deflection of node deflected shape of the column was plotted. Deflection and deflected shape for different load combination are presented below: For Model “A” |
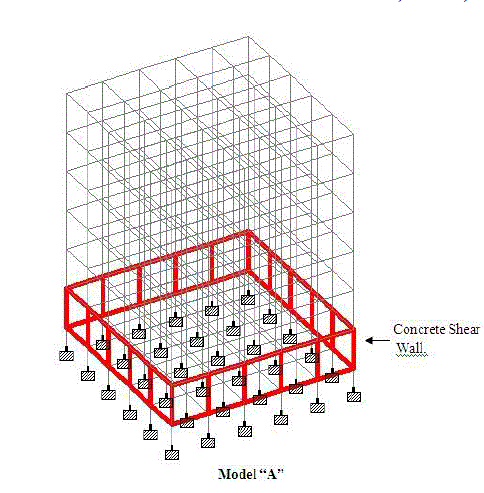 |
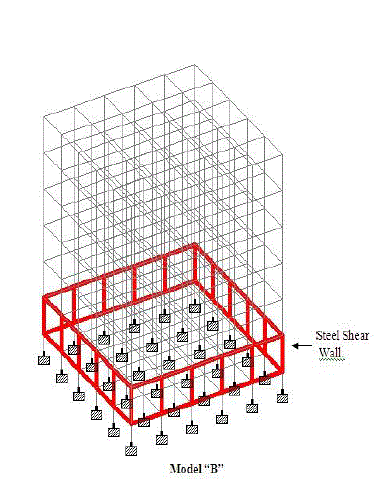 |
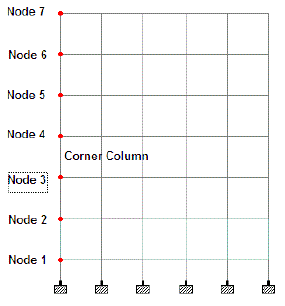 |
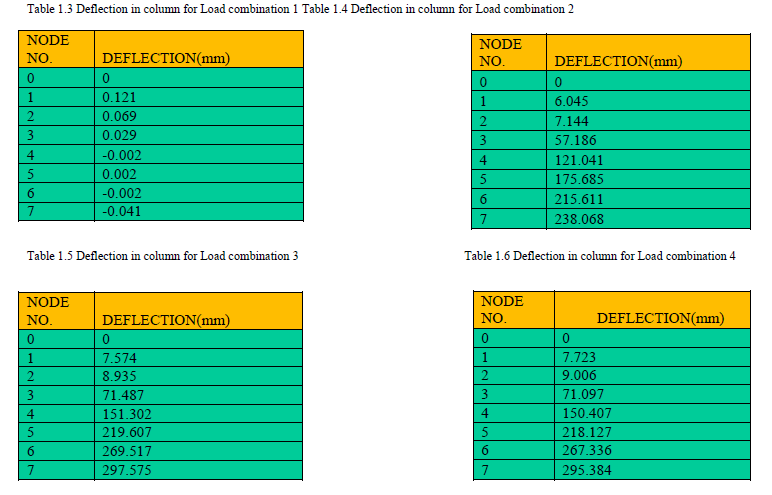 |
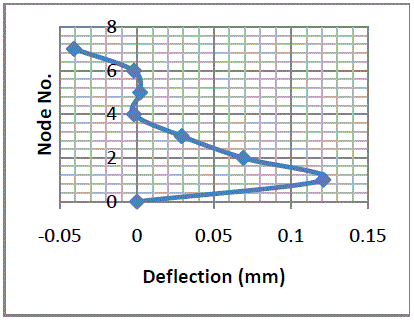 |
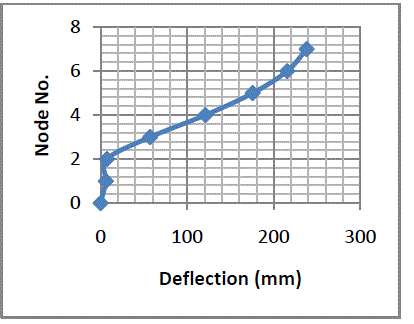 |
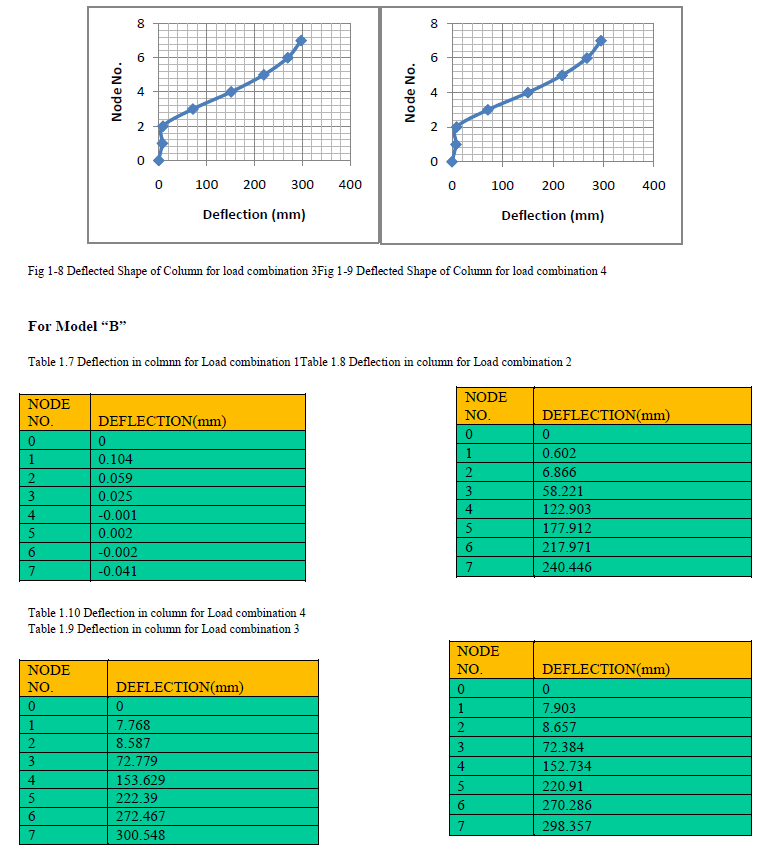 |
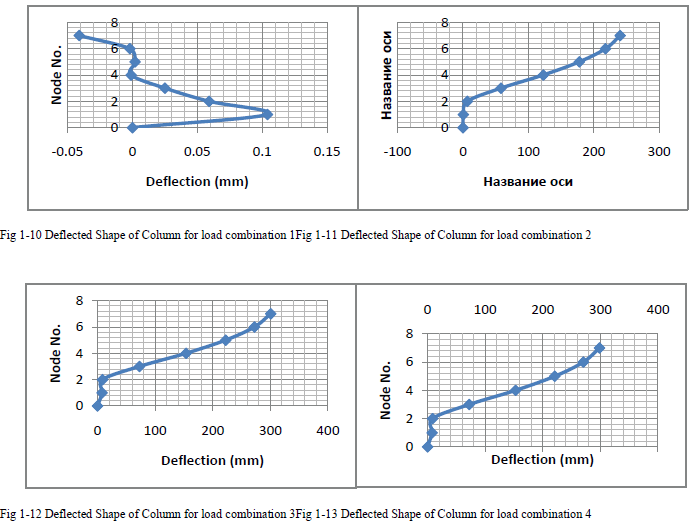 |
| From the graphs show above it is clear that for each of the load combination column in building B deflected more than A. This behavior of column indicate that the model B is more ductile than model A |
VI. CONCLUSION |
| Earthquake resisting building perticularly their main element need to be built in ductility in them.Such building which have a ability to sway withstand in the earthquake with some damage but without collapse.Ductlility of building is one of the important parameter to acess the performance of building during earthquake. In above study it is observed that behaviour of a building having the steel plate shear wall is ductile than the infill concrete shear wall this property of building makes it more consistant during the earthquake.During the erthquake this type of building may subjected to damage but not collapse.As the weight of shear wall kept constant in both the configuration, this change in behaviour of building is mainly due to the durability of steel.However the economiscs involved in the construction of building is not studied. |
References |
|