ISSN ONLINE(2319-8753)PRINT(2347-6710)
ISSN ONLINE(2319-8753)PRINT(2347-6710)
Vijayakumar Sureban 1, Subhash A. B.2, Sumant T. P.3, Venkatesh M.B.4, Yallappa L. K.5
|
| Related article at Pubmed, Scholar Google |
Visit for more related articles at International Journal of Innovative Research in Science, Engineering and Technology
A semi-gravity wall of PCC is constructed to retain the silty gravel backfill in Dewarwadi village near Vaijanath temple. The soil samples at the top and bottom of the wall at three sections are collected and tested. Then the static stability analysis of the wall is carried out. It is found that the average factors of safety with respect to overturning, sliding and bearing failure are 4.56, 9.62 and 3.1 respectively, which shows wall is safe as required factors of safety are 2, 2 and 3 respectively. But, these are too higher, which indicates the oversized wall is constructed. Hence, for safety as well as the economy the actual wall should have been of the dimensions; Stem top width=0.2 m, Stem bottom width=1.1 m, Width of base slab= 2.72 m, Thickness of base slab=0.68 m, Heel projection=0.62 m and Toe projection =1 m. The % saving in materials would be 41.5 % compared to the existing wall. Also, for the proposed wall the factors of safety with respect to overturning, sliding and bearing failure are 3.684, 6.970 and 5.14.
Keywords |
| Semi-gravity wall, Static stability, Oversize, weep holes. |
INTRODUCTION |
| Structures that are built to retain vertical or nearly vertical earth bank or any other material are called retaining walls. Retaining walls, whether gravity, semi-gravity, cantilever, counterfort or buttressed retaining walls may be constructed of masonry, concrete or sheet piles. Retaining walls may also retain water. Earth retained may be natural soil or fill material. Whatever may be the type of wall; all the walls have to withstand lateral earth pressure, which tries to move the walls from their position. The walls are to be designed to keep them stable in their position. Earth pressure may move wall away from it or toward it. In the former case it is active earth pressure and the later is called passive earth pressure. But in reality the former prevails to the maximum extent. The wall may fail in various modes viz. By overturning about toe, sliding along base or bearing failure of the foundation soil. Hence, normally the factors of safety are calculated with respect to these aspects. |
II. MATERIALS AND METHODS |
DESCRIPTION OF PROJECT SITE AND EXISTING RETAINING WALL |
| The semi-gravity wall of PCC is located in Dewarwadi village near Vaijanath temple at a distance of 19.7 km from Belagavi district, Karnataka, which is shown in Plate 1. The wall was constructed in the year 2009 under the authority of Gram Panchayat, Dewarwadi. The average dimensions of retaining wall are; length = 25.50 m, top width = 0.55 m, height = 3.98 m, width of base slab=2.65 m and depth of foundation= 1.46 m. Weep hole information is; 26 numbers of 50 mm diameter and 6 numbers of 100 mm diameter. The cross section of the wall is shown in Fig. 1. |
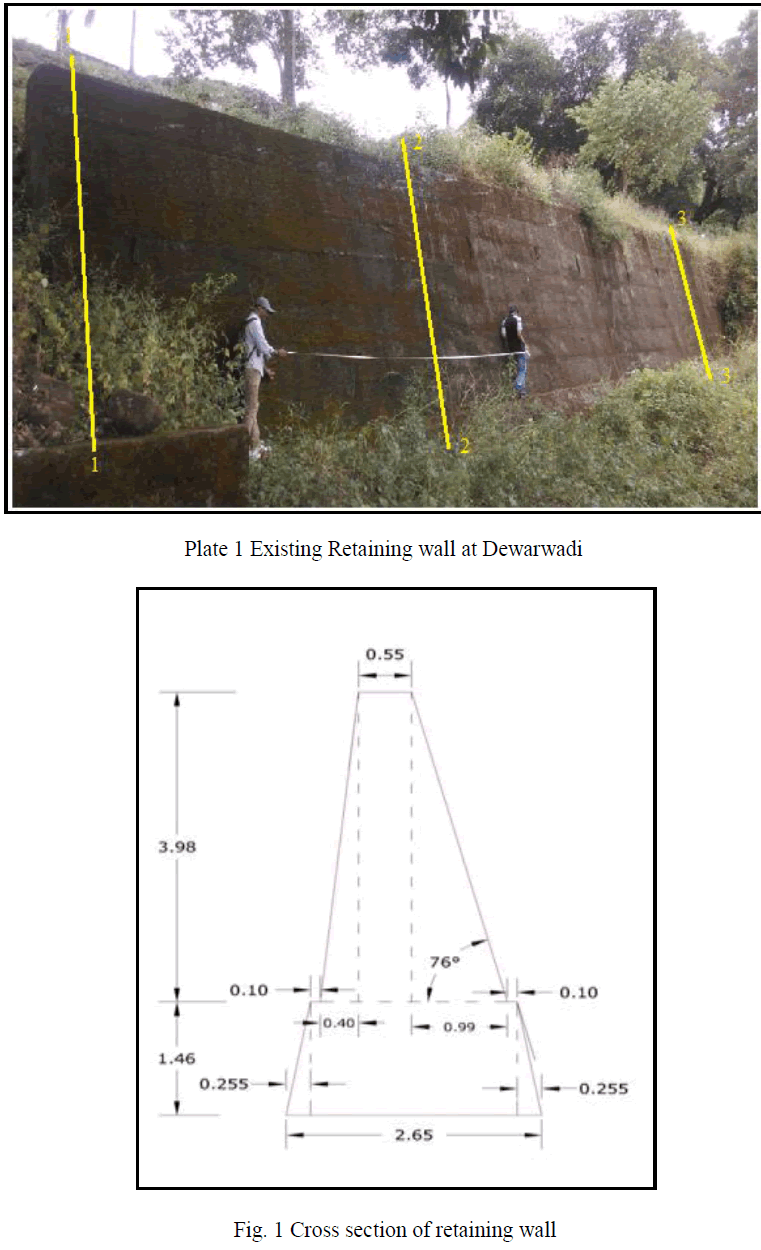 |
| After reconnaissance survey the disturbed soil samples at the top and bottom of three sections, 1-1, 2-2 and 3-3 as shown in Plate 1 were collected along with conducting few field tests. The major soil encountered is silty gravel. The index and engineering properties of these soils are presented in Table 1, which are conducted as per relevant I.S codes [1] to [9]. |
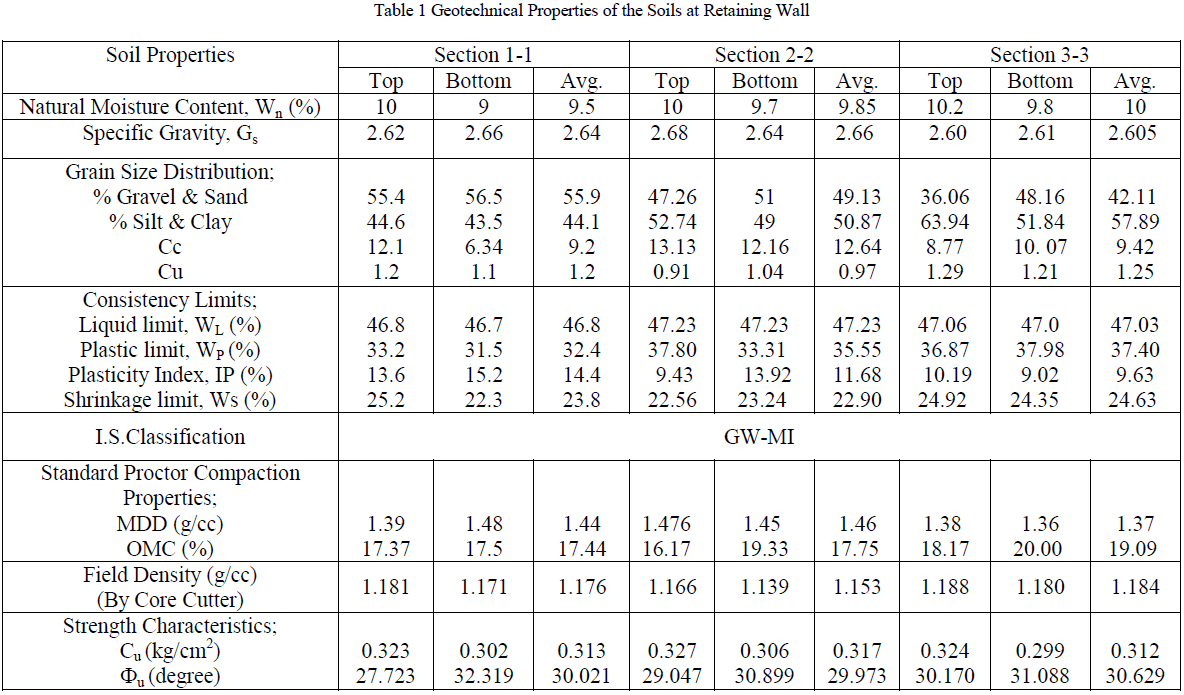 |
| In the present study the static stability of wall is made. All the sections are analysed and the average factors of safety are found out. The required factors of safety for overturning, sliding and bearing failure are 1.5-2, 1.5-2 and 3 respectively [10] |
III. METHOD OF STABILITY ANALYSIS OF EXISTING RETAINING WALL |
| The factors of safety with respect to overturning (equation 1), sliding (equation 2) and bearing failure (equation 3) are calculated as follows with reference to Fig. 2 [11]. Also, since the existing wall is of semi-gravity type in the calculation of active earth pressure due to backfill the Coulomb’s theory, which is more appropriate, is used and in the calculation of passive resistance in the foundation soil the Rankine’s theory is used. |
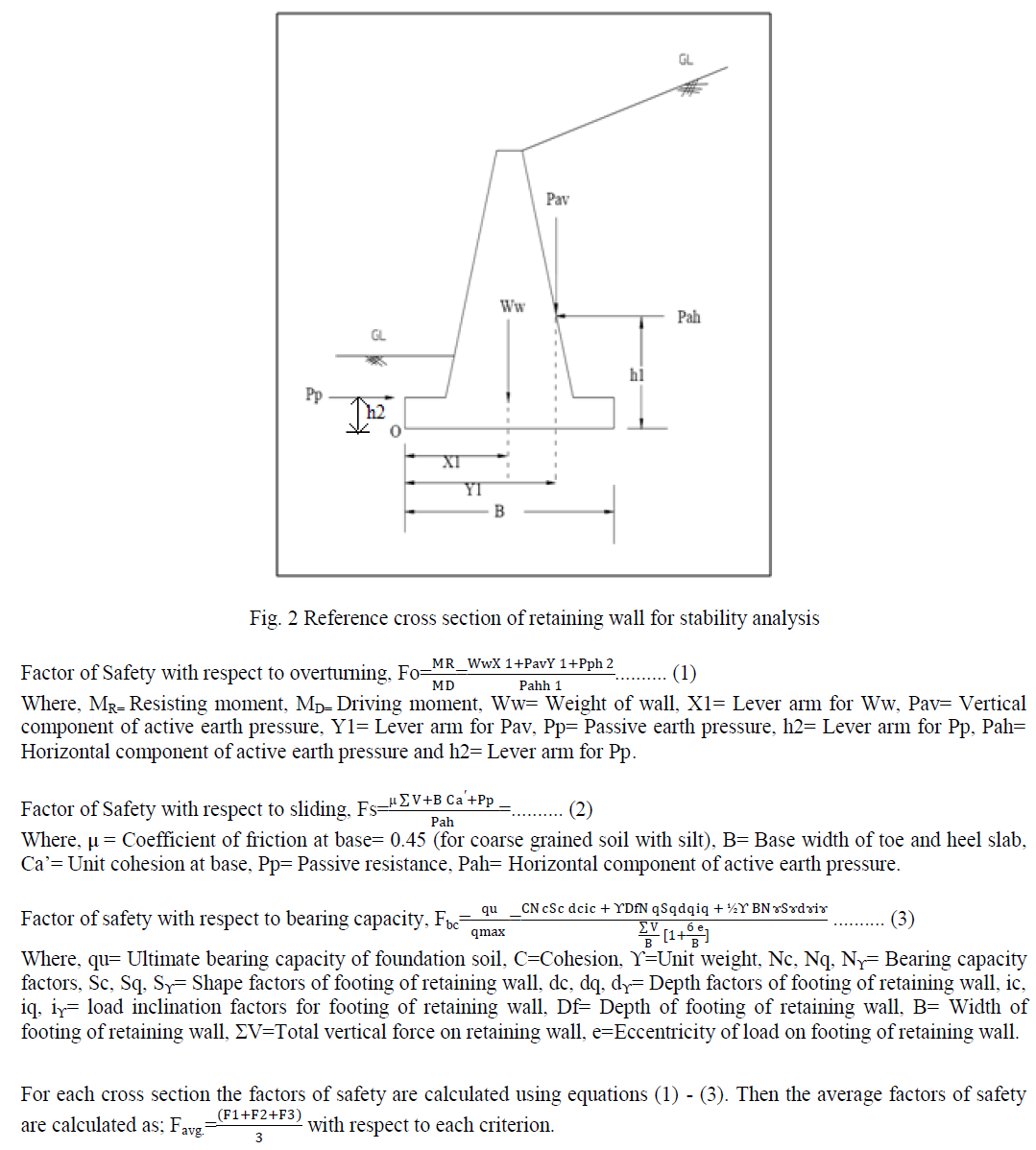 |
IV. RESULTS AND DISCUSSIONS |
| The results obtained of these are presented in Table 2. |
 |
| It is clear from Table 2 that the existing retaining wall is safe as the factors of safety are more than the required values. But, it is also evident that the factors of safety are far more than the required values which mean the wall provided is oversized and hence it is uneconomical. |
| Hence, for the purpose of comparison it is decided to propose the semi-gravity type of wall and its design, both from the safety and economy aspects. |
| It is practically well established that for a gravity and semi-gravity wall the minimum dimensions shall be [12]; top with of stem≥200 mm, base width= 0.5 to 0.7 times the height (H) of wall, thickness of base slab=H/8 to H/5 and the front batter can be minimum of 1 in 48 [12]. |
| Fig. 3 and Table 3 can be referred for the details of trial dimensions of retaining wall and their stability analysis. |
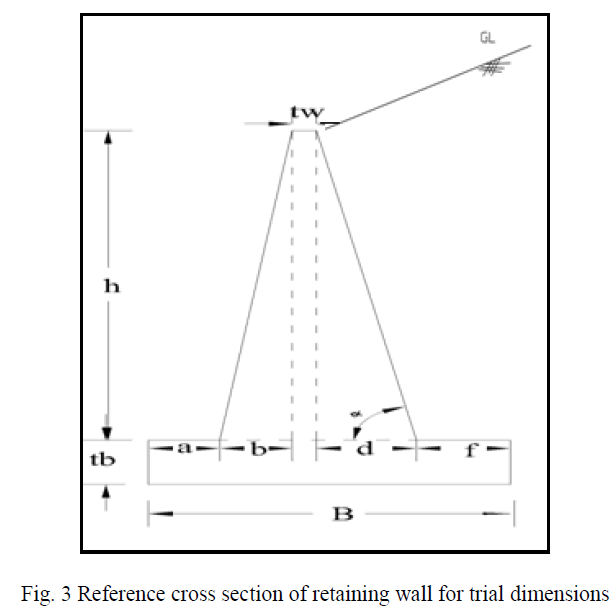 |
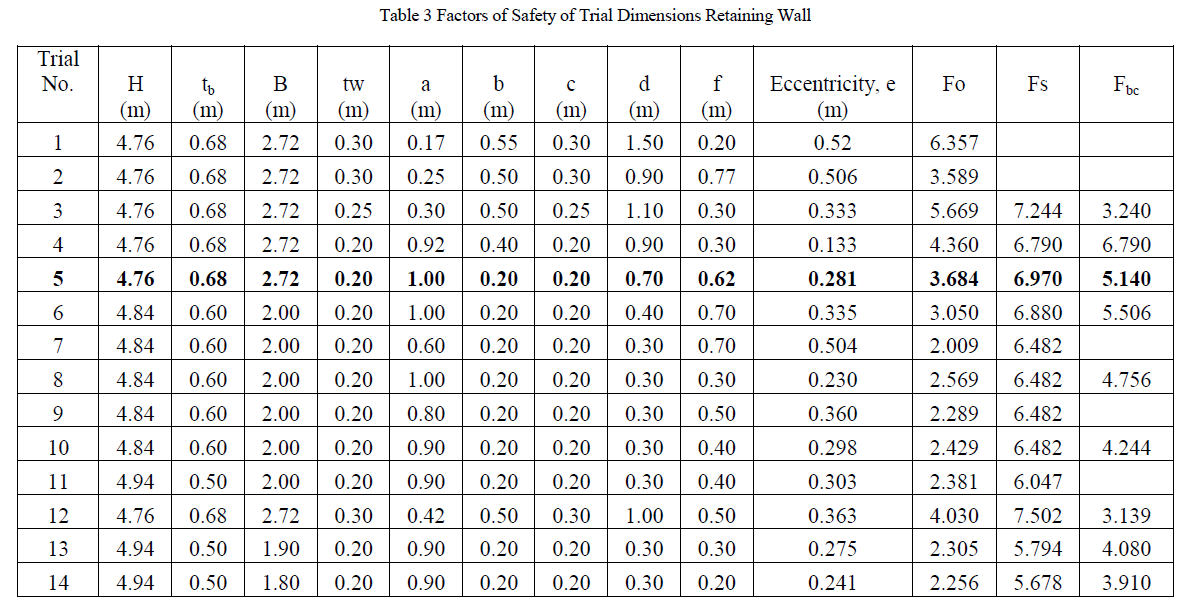 |
| It is clear from Table 3 that the trial number 5 (highlighted) gives the least possible dimensions along with stability considerations as it gives factors of safety nearest to the required values. Hence, Fig. 4 shows the dimensions of proposed retaining wall. |
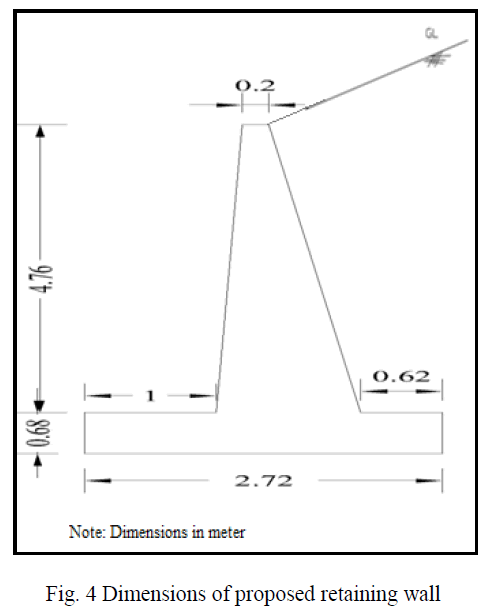 |
| Table 4 shows the comparison between the existing wall and proposed wall with % saving in material. |
 |
V. CONCLUSION |
| Based on the present study the following conclusions can be drawn. |
| ïÃâ÷ The existing retaining wall is safe as the average factors of safety with respect to overturning, sliding and bearing failure are 4.56, 9.62 and 3.10 respectively which are more than required values of 1.5-2, 1.5-2 and 3 respectively. But these values are far more than required. Hence, the wall is oversized and uneconomical. |
| ïÃâ÷ The proposed dimensions of retaining wall are; stem top width=0.2 m, stem bottom width=1.1 m, width of base slab= 2.72 m, thickness of base slab=0.68 m, heel projection=0.62 m and toe projection=1 m. For which factors of safety with respect to overturning, sliding and bearing failure are 3.684, 6.970 and 5.140 respectively. |
| ïÃâ÷ The % saving in materials would be 41.5 % for proposed wall compared to the existing wall. |