ISSN ONLINE(2319-8753)PRINT(2347-6710)
ISSN ONLINE(2319-8753)PRINT(2347-6710)
Hema Mukundan1 and S.Manivel2
|
| Related article at Pubmed, Scholar Google |
Visit for more related articles at International Journal of Innovative Research in Science, Engineering and Technology
Urbanization has led to housing problems. This has resulted in the rise of several Multi-storey and Highrise buildings. Hence Structural Dynamics study has been steadily increasing over the years. The modern trend is towards tall and slender structures (Irregular) and innovative architecturally designed structures like the Baha‟i temple (Lotus shaped). These buildings are affected by environmental factors like wind, earthquake and waterways. Millions of people world-wide annually die due to earthquakes which are responsible for billions of rupees of property damage. This has necessitated the study of Earthquake Engineering. However, study and research in the field of Irregular Buildings under seismic conditions is gaining momentum. The provision of shear wall in building has been found effective and economical. In this paper, a 10 storey building in Zone IV is presented to reduce the effect of earthquake using reinforced concrete shear wall-framed structures in the building. The results were tabulated by performing Response spectrum analysis using ETABS version 9.7.4 in the form of maximum storey displacements, base shear reactions, mode shapes and storey drifts. Effect of Irregularity was studied by creating openings in shear wall and by varying the thickness of Shear wall, along the storey‟s.
Keywords |
| Base Shear, Multi-storey Buildings, Response Spectrum Analysis, Seismic loading, Shear wall-framed structures, Vertical stiffness. |
INTRODUCTION |
General Aspects |
| Stability of earth is always disturbed due to internal forces which causes vibrations or jerks in the earth's crust known as an earthquake. Earthquakes which are unpredictable and a devastating natural disaster produces low - high waves which vibrate the base of the structure in various manners and directions, so that lateral force is developed on the structure. Oscillation / Vibration (motion which repeats itself after an interval of time) in structural systems results due to wind, earthquake, height etc. Dynamics is concerned with the study of forces and motions which are time dependent. When a structure is subjected to dynamic load, it starts vibrating resulting in the displacement of the structure. Seismic zones IV & V are high intensity earthquake zones. After the recent Bhuj earthquakes, tsunami in Indonesia, there is a growing interest in the process of designing civil engineering structures capable of withstanding dynamic (earthquakeinduced) loads. Shear walls are Concrete/masonry vertical walls serving both architecturally as partitions and structurally to carry gravity & lateral loading. Their very high in-plane stiffness and strength makes them ideally suited for bracing tall buildings. They are usually continuous down to the base to which they are rigidly attached to form vertical cantilevers. In this paper, study was done on a regular Multi-storey building (G+9) with / without shear wall understanding parameters like storey drifts, lateral loads, mode shape patterns, time period, base shear, and storey deflections. Three types of vertical irregularities were modelled. Effect of Irregularity was studied by creating openings in shear wall & by varying the thickness of the Shear wall, along the storeyâÃâ¬ÃŸs. |
Regular & Irregular Configuration (As per 1S 1893 (Part 1):2002 |
| Buildings having simple & regular geometry and uniformly distributed mass and stiffness in plan as well as elevation, suffer much less damage than buildings with irregular configurations. Irregular buildings are of two types. |
| A. Plan Irregularities - a) Torsion Irregularity, b) Re-entrant Corners, (c) Diaphragm Discontinuity, (d) Non- parallel Systems |
| B. Vertical Irregularities – a) Stiffness Irregularity, b) Mass Irregularity, (c) Vertical Geometric Irregularity, (d) Discontinuity in Capacity – Weak Storey |
| Buildings are designed as per Design based earthquake (DBE), but the actual forces acting on the structure is far more than that of DBE. So, in higher seismic zones Ductility based design approach is preferred as it narrows the gap. The primary objective in designing an earthquake resistant structure is to ensure ductility to withstand the earthquake forces. |
Objective |
| To evaluate lateral load behaviour of Multi-Storey Ductile Shear wall and Special Moment Resisting Frame structure (Dual Systems) with Vertical Stiffness Irregularities by studying the following parameters:- Top Storey Deflection, Drift Pattern, Mode Shape Pattern, Base Shear & Time period. |
Scope |
| a) To Analyse Shear wall Frame structures with time periods. |
| b) Wall frame structure forms part of Institutional buildings |
| c) Analysis corresponding to Zone IV. |
| d) The analysis was done using Response Spectrum Method |
Need for Research |
| Irregular buildings constitute a large portion of the modern urban infrastructure. Structures are never perfectly regular and hence the designers routinely need to evaluate the likely degree of irregularity and the effect of this irregularity on a structure during an earthquake. Need for research is required to get economical & efficient lateral stiffness system for high seismic prone areas. For optimization & design of high rise building with different structural framing systems subjected to seismic loads. To improve the understanding of the seismic behaviour of building structures with vertical irregularities. |
LITERATURE SURVEY |
Related Work |
| Literature review teaches us that an irregular structure needs a more careful structural analysis to resist Earthquake damages. |
| Venkata Sairam Kumar. N & et al (February 2014) carried out research mainly on application of cyclic load tests and behaviour of different types of shear walls in cyclic application of loads. Shear walls can be used as lateral load resisting Systems and also retrofitting of structures. Internal shear walls are more efficient than External shear walls when compared with cyclic load tests by researchers. |
| Ravikanth Chittiprolu, Ramacharla Pradeep Kumar, (June 2014) performed study on dynamic linear analysis using response spectrum method and lateral load analysis was done for structure with shear wall and structure without shear wall. Results were compared for the frame lateral forces and storey drifts of both the cases. It was inferred that shear walls are more resistant to lateral loads in an irregular structure. Storey drift is reduced in case of structure with shear wall. Also they can be used to reduce the effect of torsion. |
| Varsha R. Harne (2014) carried out a study to determine the strength of RC Shear wall of a multi-storied building by changing shear wall location. 3 different cases of shear wall position for a 6 storey building have been analyzed. Incorporation of shear wall has become inevitable in multi-storey building to resist lateral forces. Among all the load combination, the load combination of 1.5 DL + 1.5 EQX is found to be more critical combination for all the models. It was found that shear walls are more effective when located along exterior perimeter of the building. Such a layout increases resistance of the building to twisting. |
| Shaikh Abdul Aijaj, Abdul Rahman & Girish Deshmukh (2013), made attempts to investigate the proportional distribution of lateral forces evolved through seismic action in each storey level due to changes in stiffness of frame on vertically irregular frame. As per the Bureau of Indian Standard (BIS) 1893:2002 (part 1) provisions, a G+10 vertically irregular building was modelled as a simplified lump mass model for the analysis with stiffness irregularity at Fourth floor. To response parameters like story drift, story deflection and story shear of structure under seismic force under the linear static & dynamic analysis was studied. This analysis showed focus on the base shear carrying capacity of a structure and performance level of structure under severe zone of India. The result remarks the conclusion that, a building structure with stiffness irregularity provides instability and attracts huge storey shear. A proportionate amount of stiffness is advantageous to control over the storey and base shear. The soft computing tool and commercial software which was used was CSI-ETABS (version 9.7) for modelling and Analysis. |
| S.Kumbhare, A.C. Saoji (2012) had carried out study on the effect of seismic Loading on placement of shear wall in medium rise building at different alternative location. They found that frame type structural system becomes economical as compared to dual type structural system and can be used for medium rise residential building situated in high seismic zone. |
| Ashish S. Agrawal, S.D.Charkha (2012) carried out study on 25storey building in Zone V by changing various position of shear wall with different shapes for determining parameters like storey drift, axial load and displacement. From the results of analysis they came to a conclusion that placing shear walls away from centre of gravity resulted in increase in most of the member forces. Also they found that displacement of the building floor at storey 25 has been reduced due to the presence of shear wall place at the centre. |
| Y.M. Fahjan & J. Kubin & M.T. Tan (2010) found that in the countries with active seismicity, reinforced concrete structural walls are widely used in multi-storey structure systems. Therefore, a proper modelling of the shear walls is very important for both linear and nonlinear analyses of building structures. The shell element can be used efficiently for the analysis of building structures with shear walls. The shell element considered in most of the design software has 6 degrees of freedom at each node and an in-plane rotational degree of freedom, which makes it compatible with three-dimensional beam-type finite element models. Shear wall modelling requires mesh discretization in order to get realistic behaviour. The advantage of using shell elements is the ability to model very long, interacting and complex shear walls within the three dimensional model. |
| G. Nandini Devi, K.Subramanian & A.R.Santhakumar (June 2009) studied a three bay R.C frame without and with shear wall in middle bay which was subjected to static cyclic lateral load. Shear wall of one bay was subjected to static reversed cyclic lateral load to assess its individual behaviour. Cyclic effects on the shear wall frame were considered for comparison. Shear wall frame and dual frame was compared to assess the individual behaviour of shear wall and when it is designed with beam column Frame. It was found that in spite of carrying large load, the dual frame exhibited less top storey deflection. At the initial stage of loading the dual frame was 7.84 times stiffer than the bare frame and 4.84 times higher than the shear wall frame. At service load (50% of the ultimate load, the dual frame is 10.56 times stiffer than the bare frame and 6.76 times stiffer than the shear wall frame. When the frames are compared at service load, it was found that the dual frame can be used for a larger service load and can withstand higher seismic loads with small deflection. |
| J.Kubin, Y.M.Fahjan and M.T.Tan (2008) studied the different approaches of modelling the shear walls in structural analyses of buildings and compared their results. The shear walls within the building structures are generally modelled by either a composition of frame elements or a mesh of shell elements. In modelling shear walls with “shell elements” the drilling moment of the shear walls and the bending moment of the in-plane connected beams are changed dramatically with mesh density. For finer meshes, 10% reduction of the drilling moment can be estimated. Introduction of top Chord frame stabilize the results considerably. Good estimation of the properties of the top chord frame is very important to not affect the overall stiffness of the structural system. Best results are obtained using a top chord frame element to enhance the fixity of the beams framing into the shear wall. |
| N.S. Potty, W.A.Thanoon, H.H. Hamzah, et al (ICCBT2008) investigated the suitability, simplicity, accuracy, effectiveness of different structural models used in the analysis of shear wall and coupled shear wall structures. They found that the beam element model is simple compared with shell element model. As the size of the SW increases, the modelling and analysis of the wall with shell element become more complex and tedious. Beam element shows very good result compared to the shell element. Finite element method is widely used for analyzing structural systems. |
| Devesh P. Soni and Bharat B. Mistry (2006) studied the seismic response of vertically irregular building frames and found that the largest seismic demand is found for the combined–stiffness–and–strength irregularity. The methodology proposed by Fragiadakis et al (2006) proposed a methodology based on Incremental Dynamic Analysis (IDA) to evaluate the response of structures with „single-story vertical irregularitiesâÃâ¬ÃŸ in stiffness and strength using a nine-story steel frame. The methodology proposed by him enables a full range performance evaluation via a highly accurate analysis method that pinpoints the effects of any source of irregularity. He concluded that vertical irregularities produce different effects which depend on the type of irregularity, the storey where it happens and most importantly, on the intensity of earthquake or equivalently on the response level or damaged state of the structure. |
SELECTION OF THE STRUCTURE |
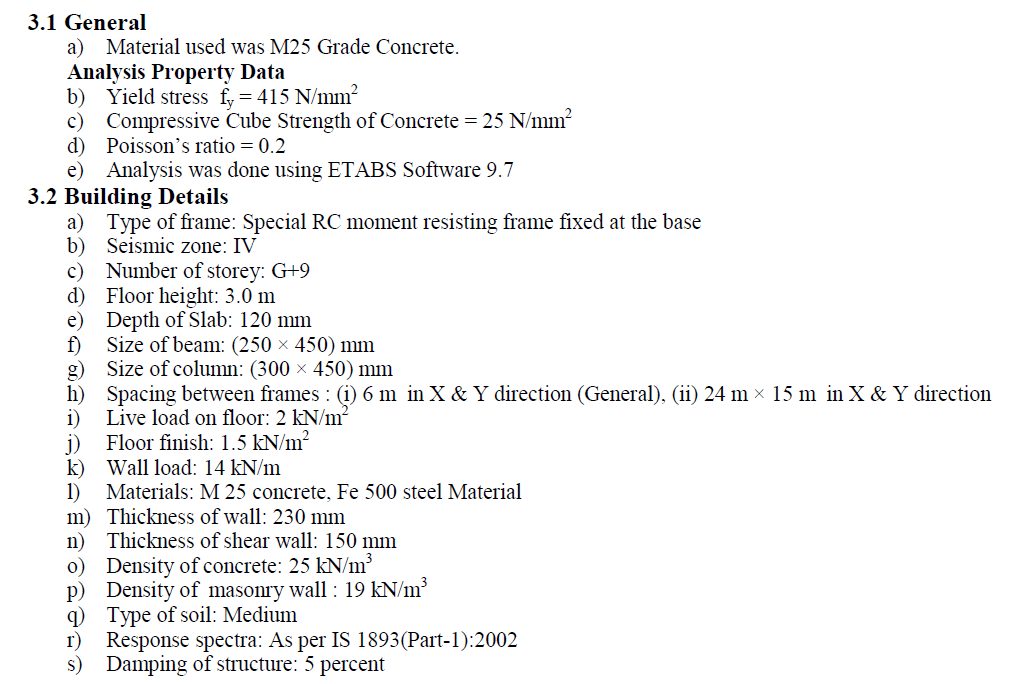 |
PLANNING AND MODELLING |
Seismic Analysis |
| Earlier, the buildings were designed just for gravity loads but in recent times, Seismic analysis is a major tool in earthquake engineering used to understand the response of buildings due to seismic excitations in a simpler manner . Different types of earthquake analysis methods are: Equivalent Static Analysis, Response Spectrum Analysis, Time History Analysis |
Response Spectrum Analysis |
| This approach permits the multiple modes of response of a building to be taken into account. For each mode, a response is obtained from the design spectrum, corresponding to the modal frequency and the modal mass, and then they are combined to estimate the total response of the structure. Following are the types of combination methods: (a) absolute - peak values are added together , (b) Square root of the sum of the squares (SRSS), (c) Complete quadratic combination (CQC) - a method that is an improvement on SRSS for closely spaced modes. |
Model Showing Different Types of Irregularities |
| Plan, stiffness and Vertical Geometric Irregularity are shown in Fig. 4.1, 4.2 & 4.3 |
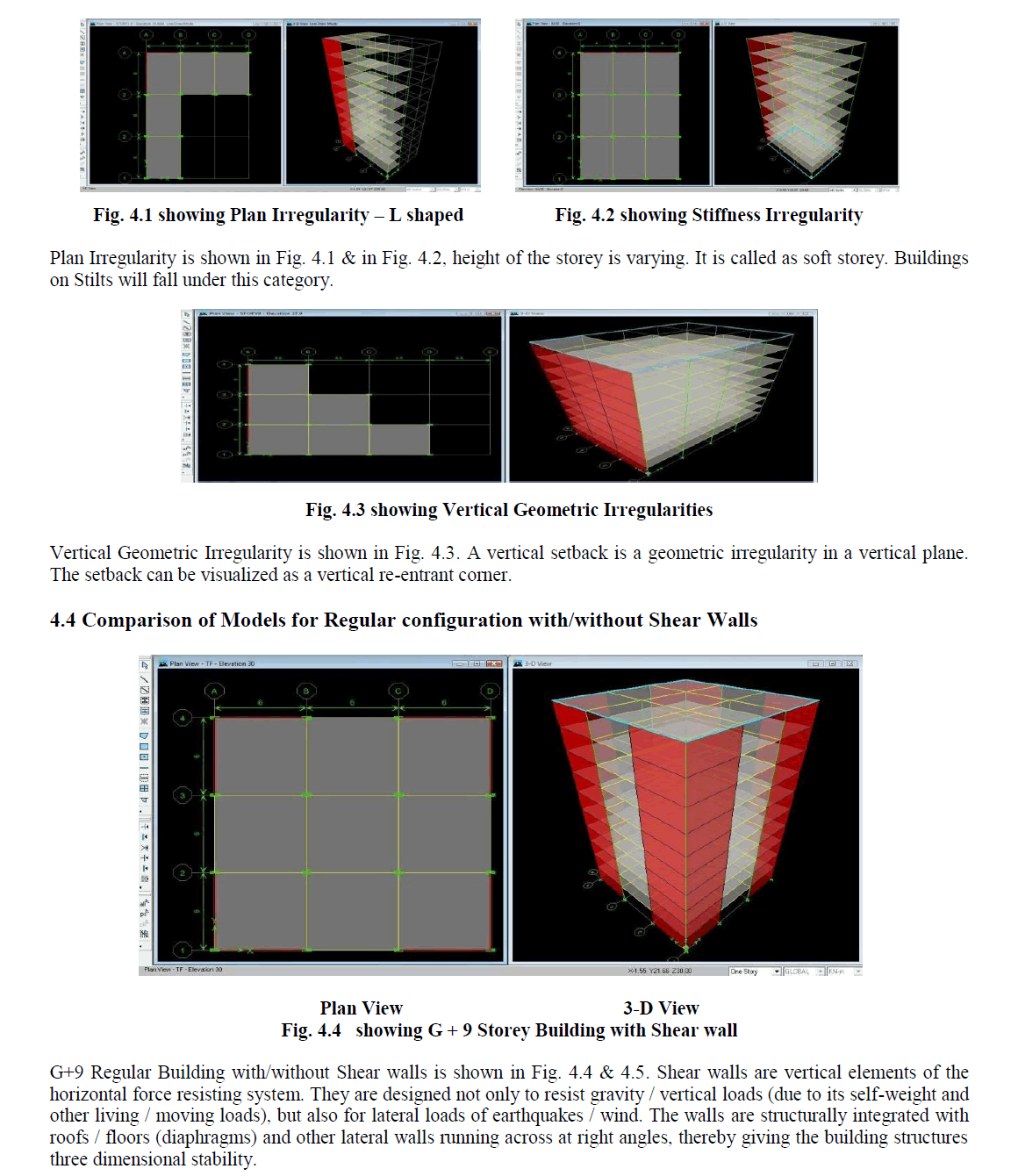 |
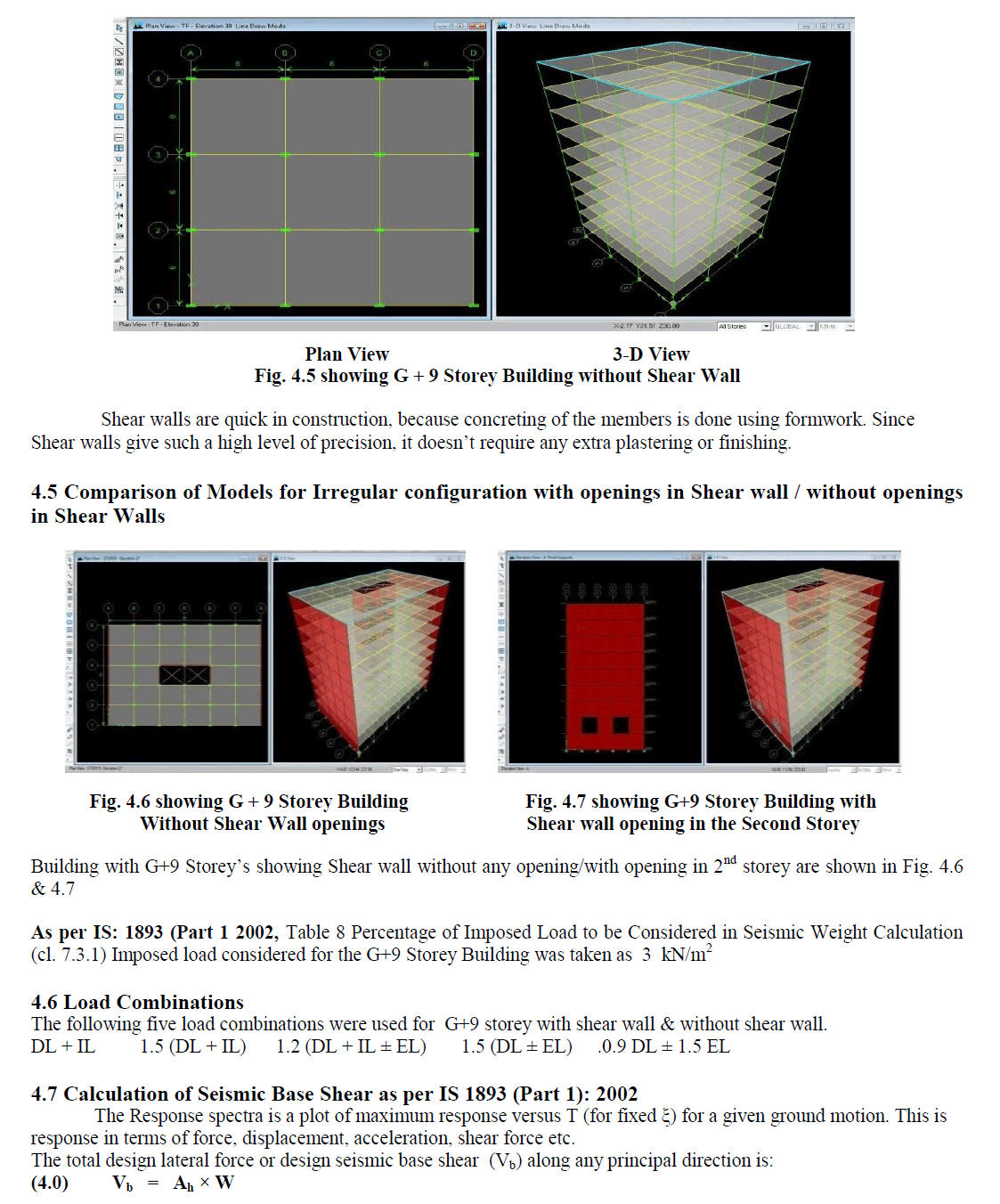 |
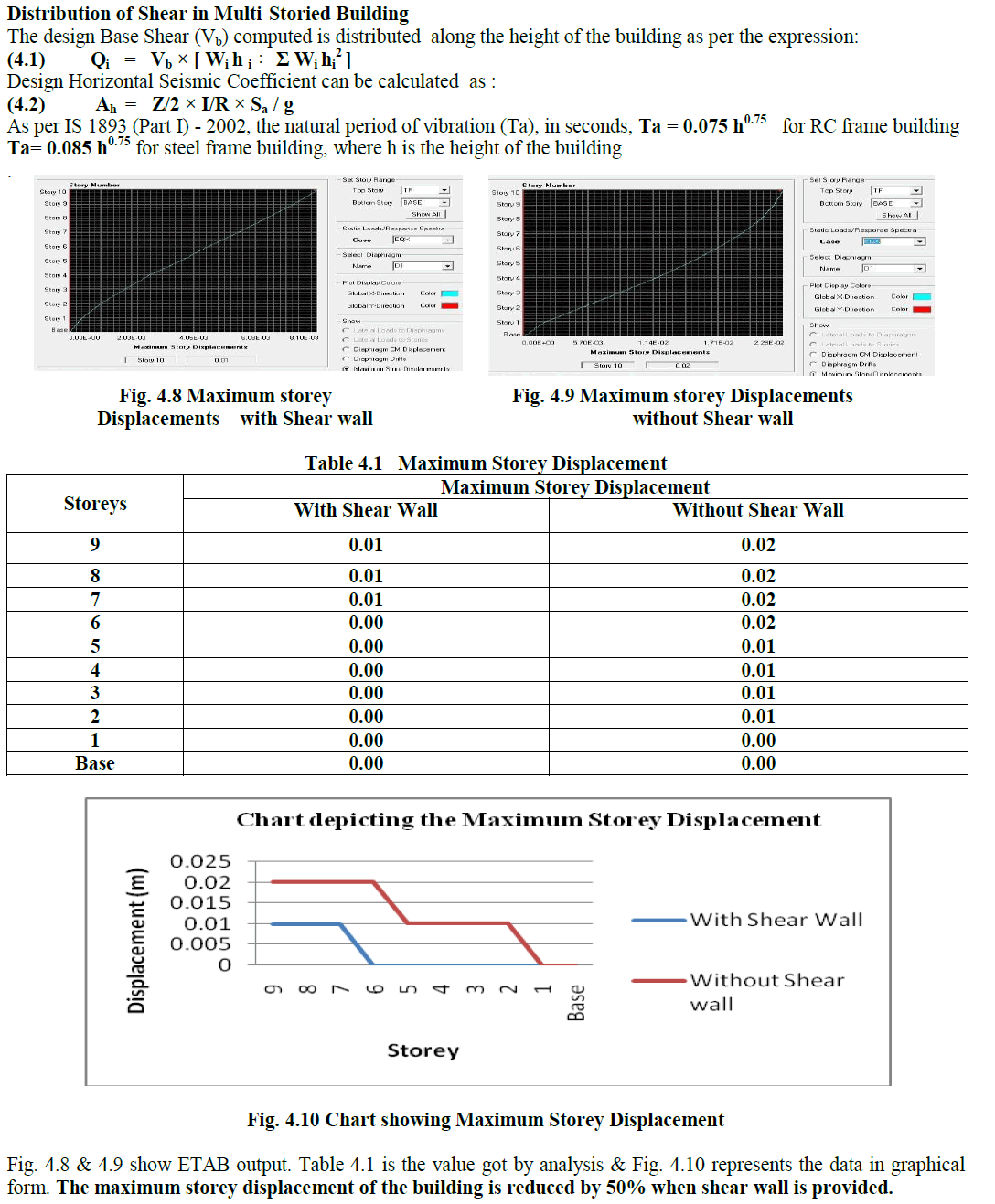 |
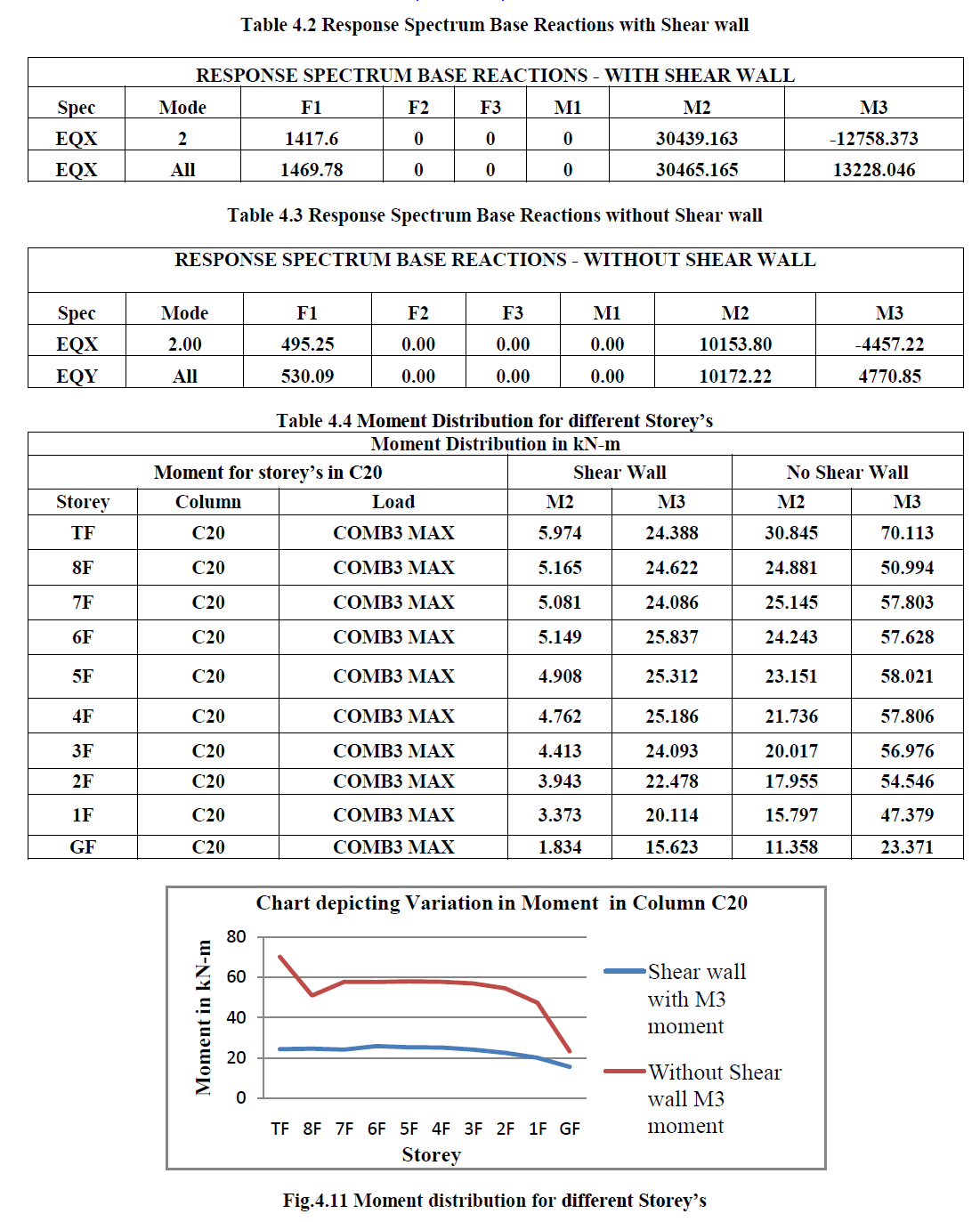 |
| Table 4.2, 4.3 & 4.4 are the results got from Response Spectrum Analysis showing base reaction forces and Moments with/without Shear Walls. The base reaction force is almost 3 times more in the building with shear wall as compared to the one without shear wall. Using Response Spectrum Analysis, it is found that out of all the mode shapes, mode Shape 2 has the maximum base reaction force for the building with/without shear wall. Moment distribution output for with/without Shear wall in different storeyâÃâ¬ÃŸs is shown in Table 4.4 & the respective graph is shown above in Fig. 4.11. |
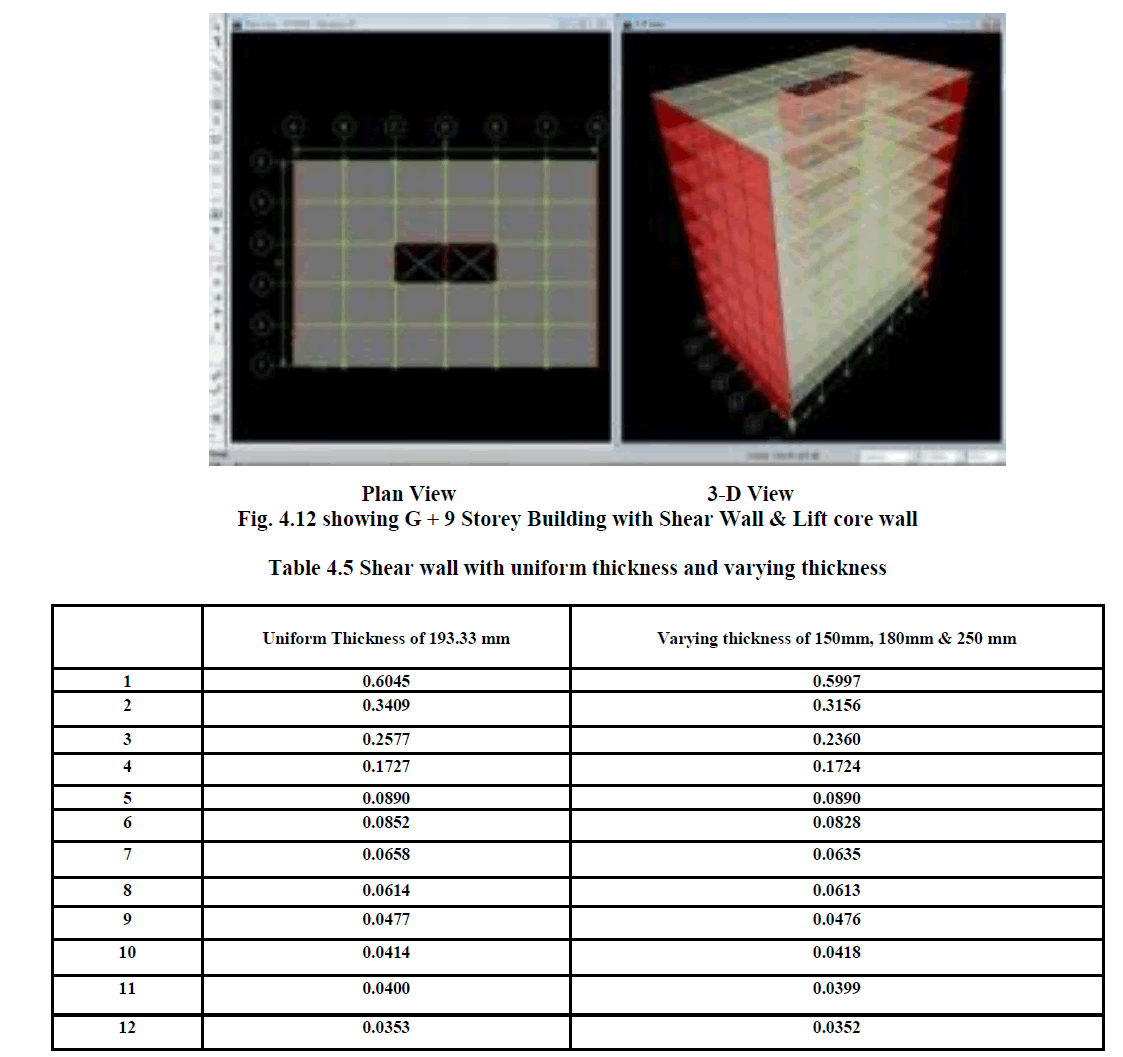 |
| The ETAB result for Varying/Uniform Thickness with/without Shear wall is tabulated in Table 4.5 and the corresponding graphical representation is depicted below in the Fig. 4.13. Fig. 4.12 shows the modelling of the same. Mode shape 1 has the maximum time period and it gradually decreases for other mode shapes & there is a marked difference in the time periods between shear wall with uniform thickness and varying thickness. |
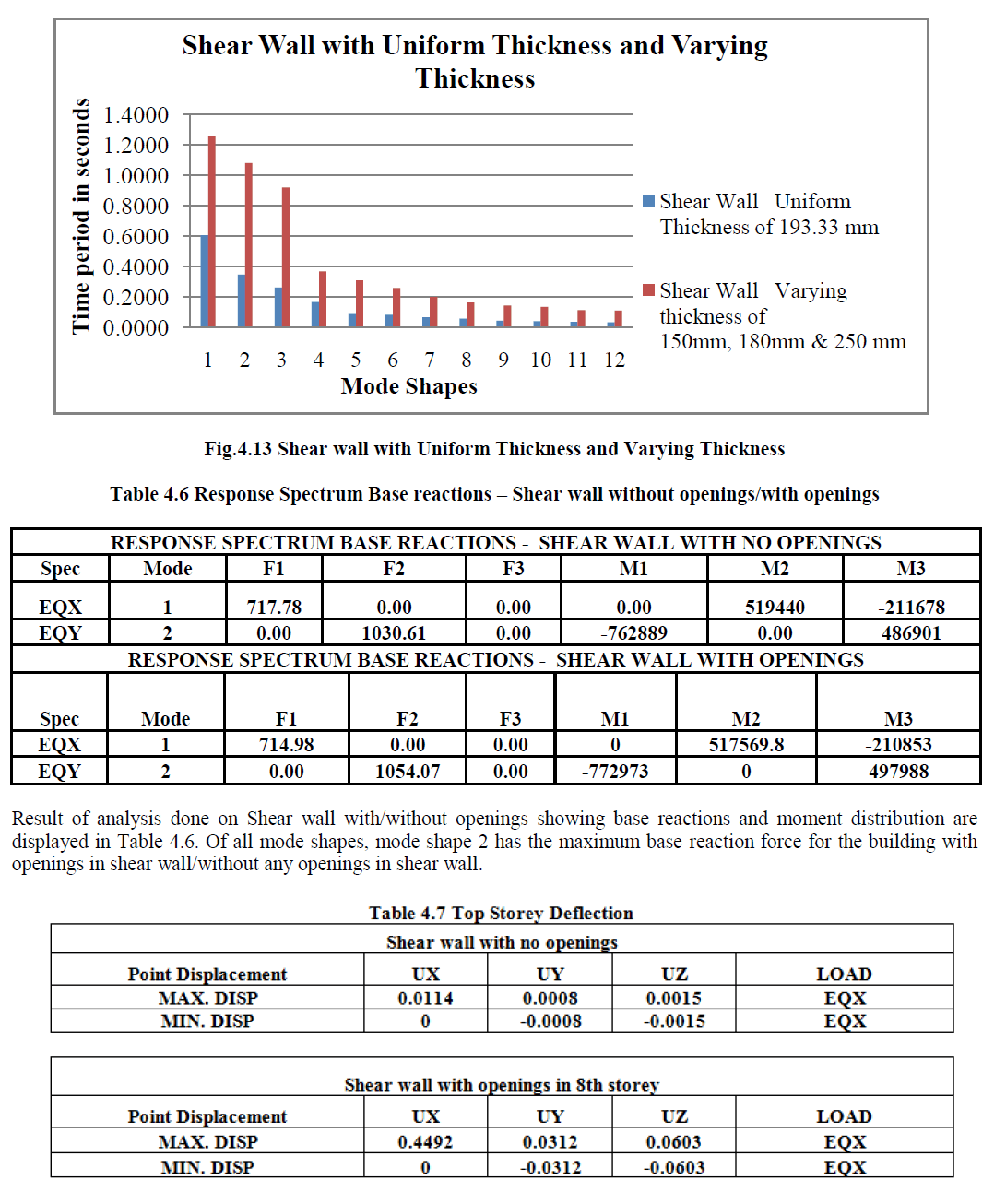 |
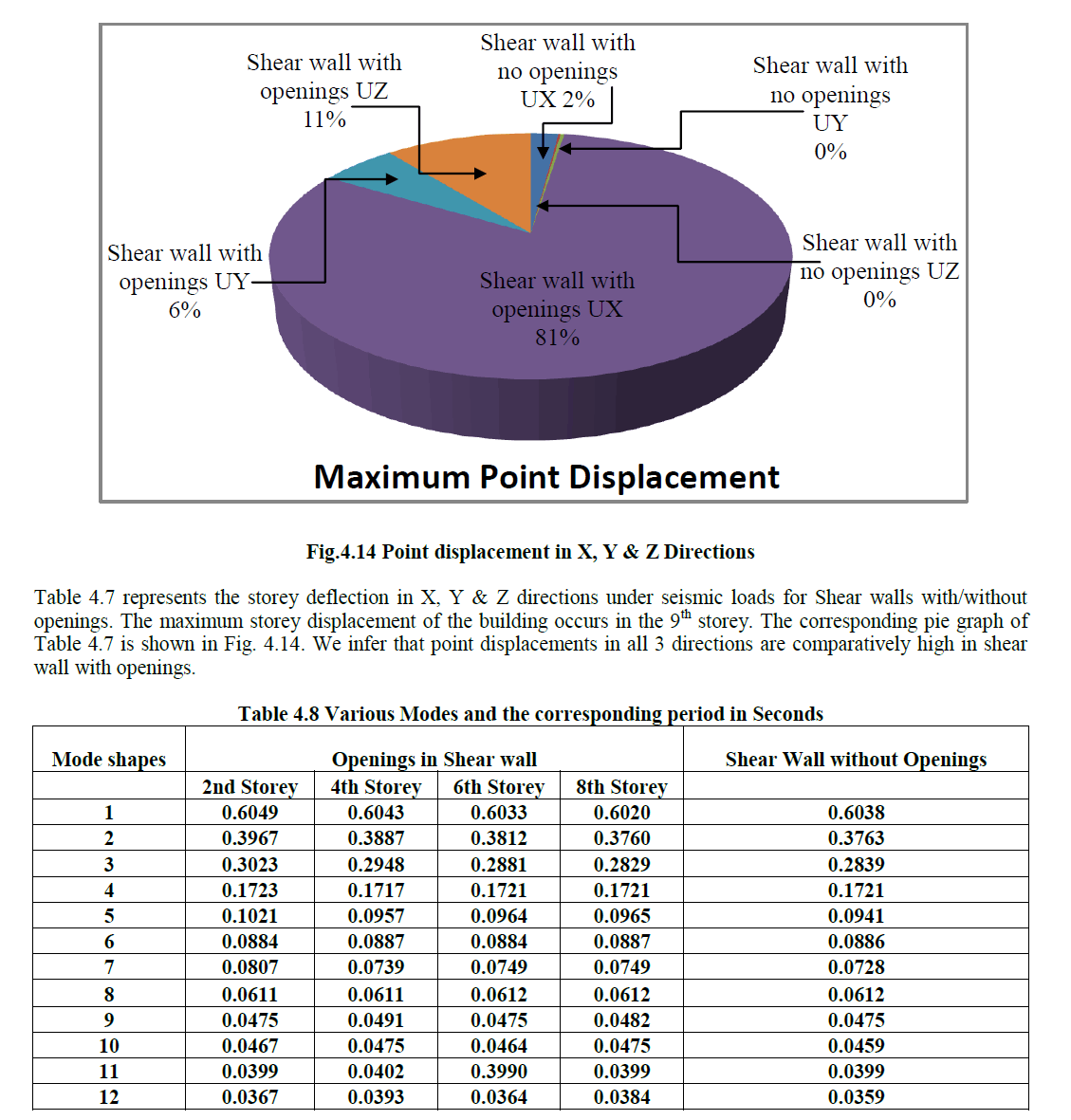 |
| Deformation (mode shape) for Shear wall with/without openings for different storeyâÃâ¬ÃŸs is shown in Tabular form above in Table 4.8 and as a 3D graph in Fig. 4.15. Deformation is peak at mode shape 1 and gradually becomes less for mode shape 12 & there is not much difference in the time periods between shear wall with openings/without openings. Openings in shear wall increases the stress and reduces the stability. |
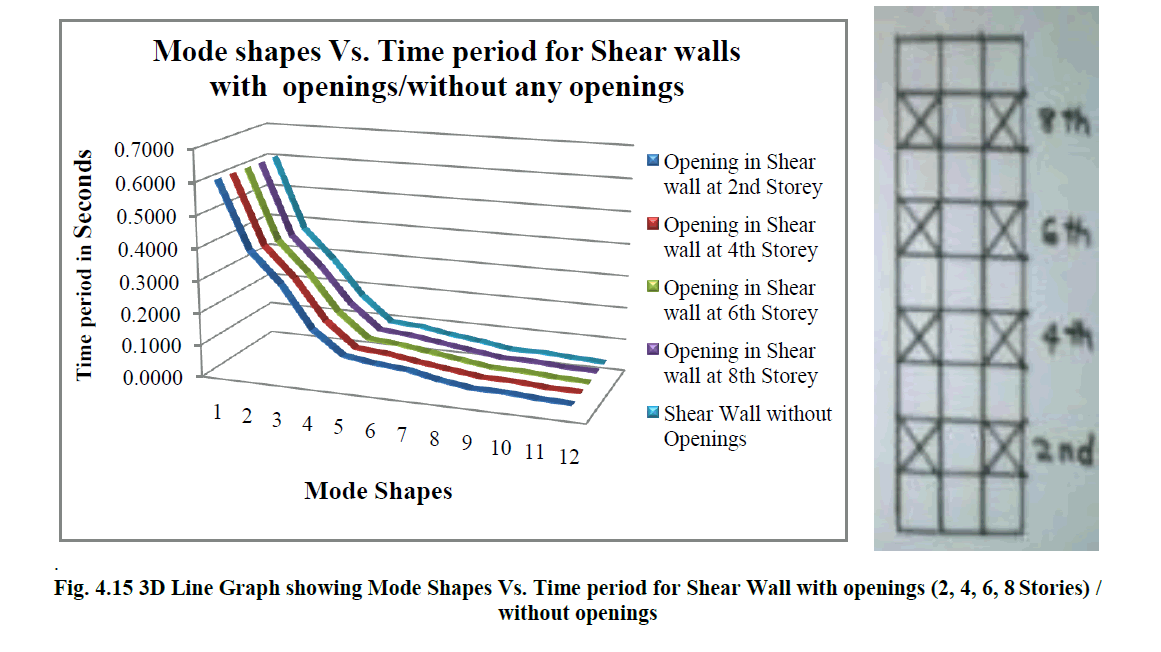 |
CONCLUSION |
Conclusion |
| From the results it is inferred that shear walls are more resistant to lateral loads in regular/Irregular structure. The moments in the columns got reduced when shear wall is introduced in the structure. The maximum storey displacement of the building is reduced by 50% when shear wall is provided. Mode shape 2 shows the highest deformed shape. Shear wall with openings and with varying thickness is still strong & stable enough to resist seismic loads. For safer design, the thickness of the shear wall should range between 150mm to 400mm. |
Discussion |
| Provision of shear wall results in a huge decrease in base shear and roof displacement both in symmetrical building and un-symmetrical building. It is observed that in the regular frame, there is no torsional effect in the frame because of symmetry. In an irregular frame, there is torsional rotation in the structure. Shear walls in buildings must be symmetrically located in plan to reduce ill-effects of twist in buildings. They should be placed symmetrically along one or both directions in plan. Shear walls are more effective when located along exterior perimeter of the building – such a layout increases resistance of the building to twisting. A shear wall elevator core can provide a major part of the bending and torsional resistance in a building structure. |
ACKNOWLEDGEMENTS |
| The author expresses her sincere thanks and gratitude to Dr. R. ANNADURAI, Professor and HOD, Department of Civil Engineering, for the valuable suggestions and advice in carrying out this thesis work. The author hereby acknowledges with deep sense of gratitude the valuable guidance, moral support and encouragement given by the Project Coordinators / Structural Engineering (Department), Dr. K. S. SATYANARAYANAN, Professor and also Mr. G. AUGUSTINE MANIRAJ PANDIAN, Professor, Department of Civil Engineering. The author expresses her sincere thanks & gratitude to her guide Mr. S. MANIVEL, Asst. Professor (OG), for guidance, motivation and encouragement given during the course of this project. |
| The author expresses her gratitude to the Class in-charge Mr. R. RAMASUBRAMANI, Asst. Professor (OG), for all the help rendered during the course of this project. |
| The author is indebted to all the Faculty Members of the Department of Civil Engineering (SRM) for the moral support extended to her during the course. |
References |
|